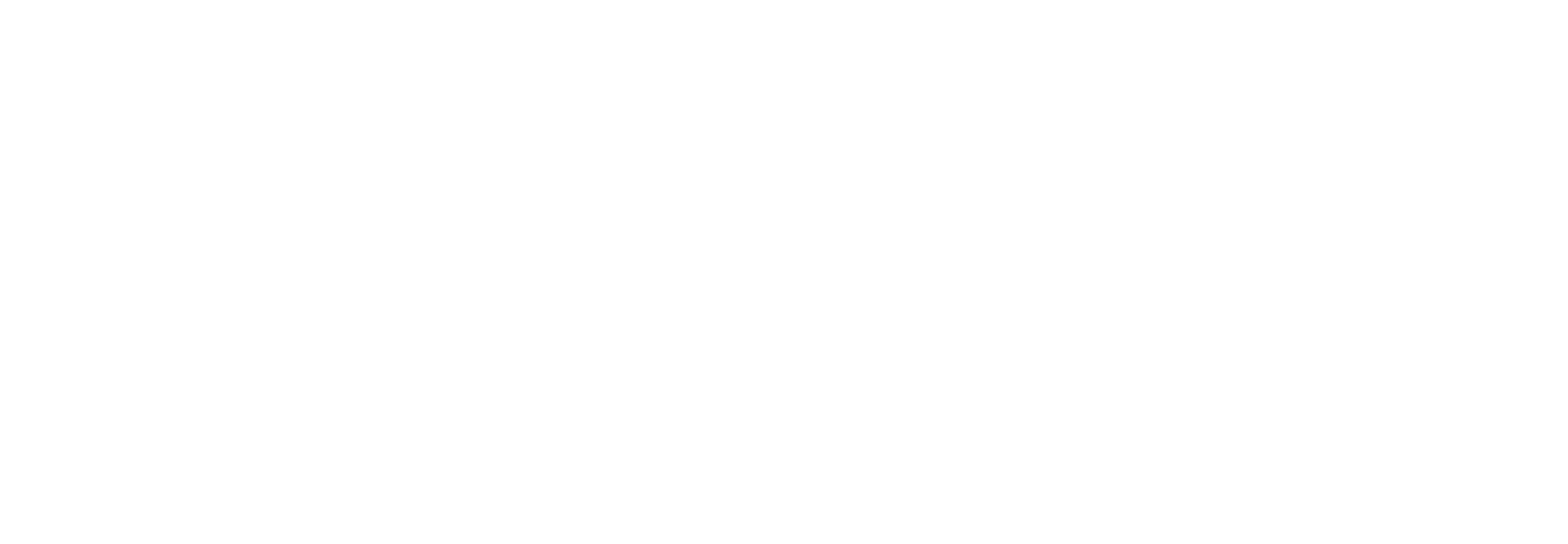FORMER SHOW HOME! Over 2200 sq ft of living space in this beautiful well kept bi-level. Huge windows, skylight and incredible vaulted ceilings create an open and inviting home. The kitchen has a huge island with lots of floor space and a generous pantry. The open design of the formal dining room enhances the show-stopping look of this home! The primary bedroom has a walk in closet and 4 piece ensuite with a soaker tub. The lower level can be accessed by both ends of the home, is fully developed with in-floor heating for its large rec room, bedroom and 3 piece bathroom. Step outside onto a comfortable 2-tiered cedar deck with built in seating, landscaped yard including perennials plus back alley access. Walk across the street to the walking trail system along the waterway! Ideal location for any family!
Address
8419 6 AV SW
List Price
$520,000
Property Type
Residential
Type of Dwelling
Detached Single Family
Style of Home
Bi-Level
Area
Edmonton
Sub-Area
Ellerslie
Bedrooms
3
Bathrooms
3
Floor Area
1,332 Sq. Ft.
Lot Size
3856.82 Sq. Ft.
Lot Shape
Rectangular
Year Built
2004
MLS® Number
E4433410
Listing Brokerage
RE/MAX Real Estate
Postal Code
T6X 1J7
Zoning
Zone 53
Parking
Double Garage Attached
Community Features
No Animal Home, No Smoking Home
Exterior Features
Back Lane, Creek, Fenced, Flat Site, Landscaped, Schools, Shopping Nearby
Interior Features
ensuite bathroom
Heat Type
Forced Air-1, Natural Gas
Construction Materials
Wood, Vinyl
Direction Faces
North
Fireplace
Yes
Fireplace Features
Gas
Foundation Details
Concrete Perimeter
Garage Type
Yes
Roof
Asphalt Shingles
Access To Property
Paved
Open Houses
- May 03, 1:00 PM - 3:00 PM
- May 04, 1:00 PM - 3:00 PM


























