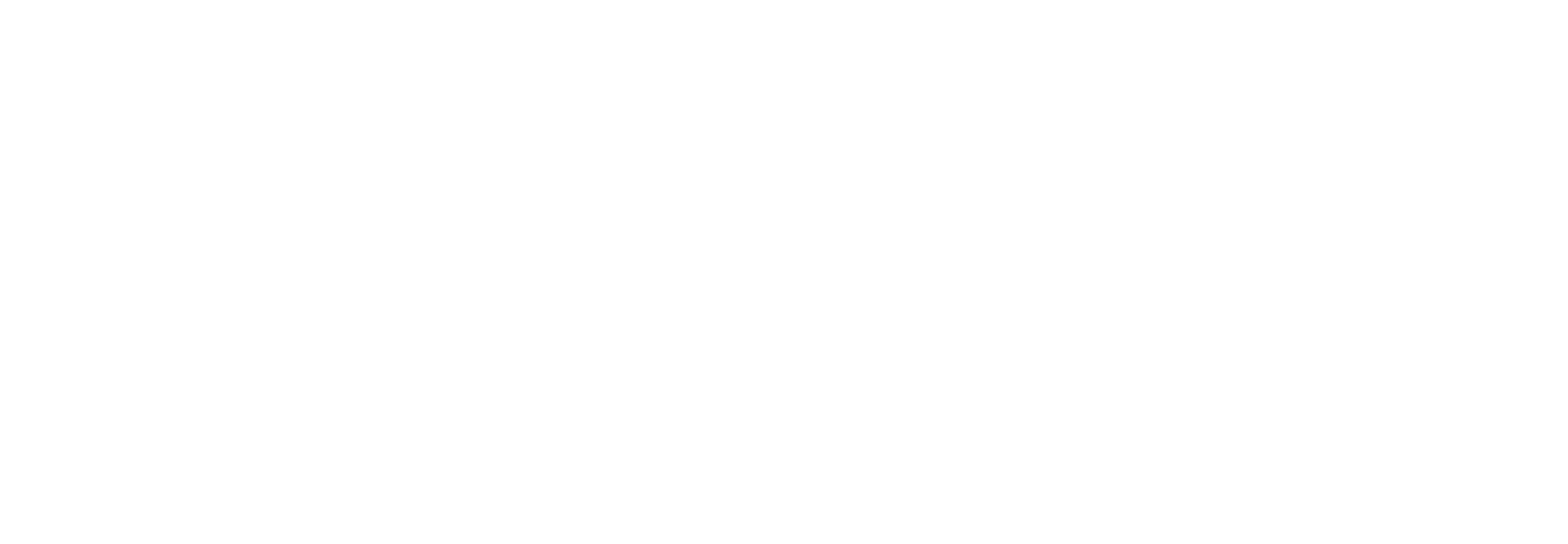Welcome to this stunning 1918 sq. ft. single-family home in desirable Glenridding Heights! This beautifully upgraded home features a spacious double attached garage and an impressive open-to-above entrance that sets the tone for luxury. The main floor boasts durable luxury vinyl tile flooring, a bedroom perfect for guests or office use, and a sleek kitchen with glossy cabinets, quartz countertops, and upgraded appliances. Enjoy summer days with central A/C and entertain on the huge composite deck with built-in lighting. The living room showcases a custom feature wall with an electric fireplace. Upstairs, you'll find a large bonus room with another eye-catching feature wall, a convenient laundry room, and 3 bedrooms including a spacious primary suite with a 5-piece ensuite. Located steps from schools, parks, and shopping, this home blends elegance, comfort, and convenience. Don’t miss this opportunity to live in one of Edmonton’s most vibrant communities!
Address
1615 169 ST SW
List Price
$599,900
Property Type
Residential
Type of Dwelling
Detached Single Family
Style of Home
2 Storey
Area
Edmonton
Sub-Area
Glenridding Heights
Bedrooms
4
Bathrooms
3
Half Bathrooms
1
Floor Area
1,919 Sq. Ft.
Lot Size
3578.03 Sq. Ft.
Lot Shape
Rectangular
Year Built
2018
MLS® Number
E4434310
Listing Brokerage
Century 21 Quantum Realty
Postal Code
T6W 1H2
Zoning
Zone 56
Parking
Double Garage Attached
Community Features
Air Conditioner, Carbon Monoxide Detectors, Ceiling 9 ft., Deck, Detectors Smoke, No Animal Home, No Smoking Home
Exterior Features
Airport Nearby, Fenced, Flat Site, Golf Nearby, Landscaped, Playground Nearby, Public Transportation, Schools, Shopping Nearby, See Remarks
Interior Features
ensuite bathroom
Association Fee Includes
Amenities w/HOA
Heat Type
Forced Air-1, Natural Gas
Construction Materials
Wood, Stone, Vinyl
Direction Faces
West
Fireplace
Yes
Fireplace Features
Electric
Foundation Details
Concrete Perimeter
Garage Type
Yes
Roof
Asphalt Shingles
Access To Property
Paved Driveway to House













































