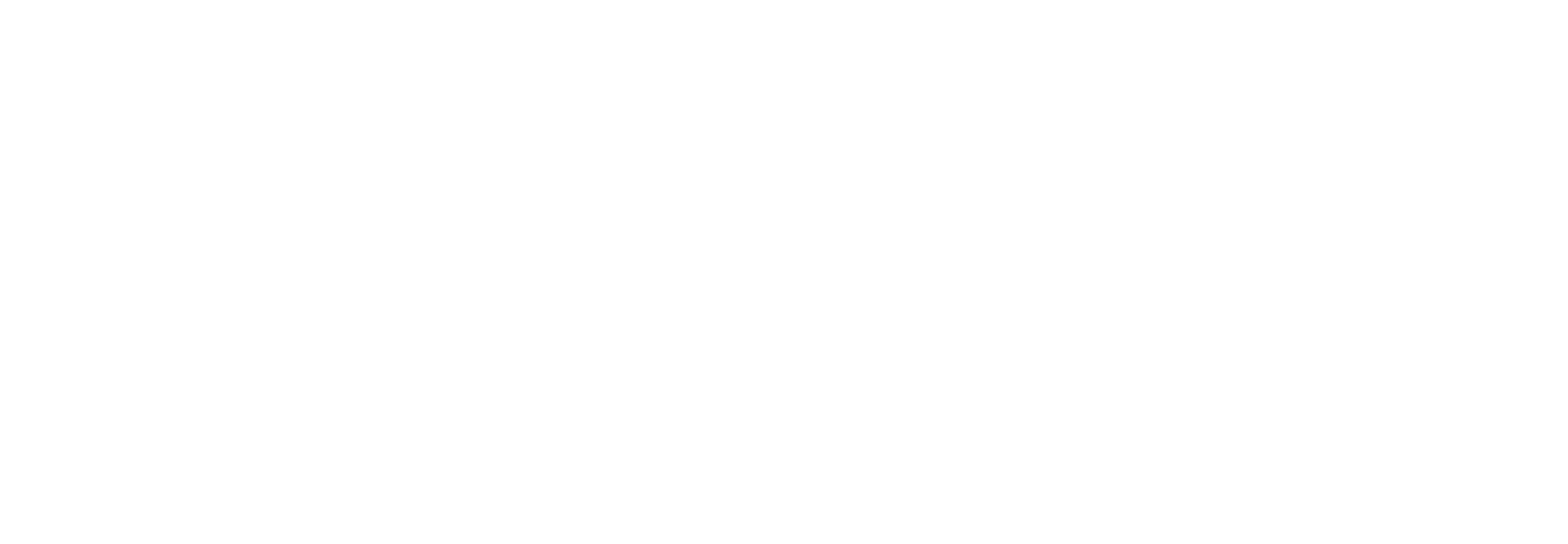Custom-built by award-winning Coventry Homes, this Green Built is Energuide certified home in community of walker/Aurora offers approx. 3,570 sq ft of total living space with fully finished basement. Built in 2017 Offering 5 spacious bedrooms & 4 elegant bathrooms, this home is designed for comfortable family living. The open-to below concept main floor features the living room, family room, Ceiling height cabinets , stainless steel appliances, Quartz countertop throughout, central island and Nook. Upstairs offers a bonus room, 3 bedrooms, 2 baths rooms, laundry and Balcony to enjoy your morning coffee. The primary bedroom ensuite offers a double vanity, soaker tub, standing shower and walk in closet. BASEMENT boasting 1045 sq ft. presents endless possibilities for luxury living with 1 bedrooms, Den, full bath room, living room and kitchen with rough-in. Numerous upgrades throughout and central A/C for added comfort. All amenities within walking distance i.e K-9 School, playground and grocery stores.
Address
1357 watt DR SW SW
List Price
$749,999
Property Type
Residential
Type of Dwelling
Detached Single Family
Style of Home
2 Storey
Area
Edmonton
Sub-Area
Walker
Bedrooms
5
Bathrooms
4
Floor Area
2,526 Sq. Ft.
Lot Size
4362.94 Sq. Ft.
Lot Shape
Rectangular
Year Built
2017
MLS® Number
E4444593
Listing Brokerage
MaxWell Polaris
Postal Code
T6X 2A6
Zoning
Zone 53
Parking
Double Garage Attached
Parking Places (Total)
4
Community Features
On Street Parking, Air Conditioner, Ceiling 9 ft., Deck, Greenhouse, Hot Water Natural Gas, Hot Water Tankless, No Animal Home, No Smoking Home, HRV System, Natural Gas BBQ Hookup, Natural Gas Stove Hookup, 9 ft. Basement Ceiling
Exterior Features
Airport Nearby, Fenced, Fruit Trees/Shrubs, Landscaped, Level Land, Playground Nearby, Public Transportation, Schools, Shopping Nearby
Interior Features
ensuite bathroom
Association Fee Includes
Amenities w/HOA
Heat Type
Forced Air-1, Natural Gas
Construction Materials
Wood, Vinyl
Direction Faces
South
Foundation Details
Concrete Perimeter
Garage Type
Yes
Roof
Asphalt Shingles
Access To Property
Paved























































