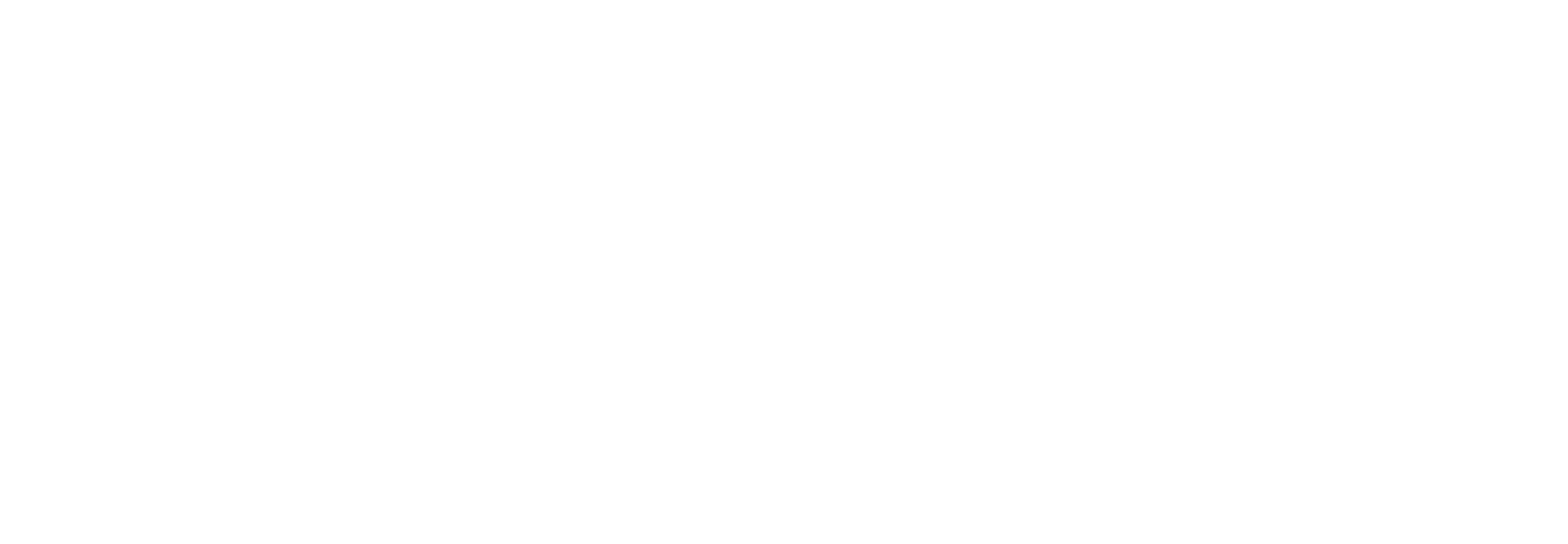Executive Walkout Bungalow | Custom Built by Hillview Homes. With 3371 sqft of living space. This home backs onto a beautiful pond and fountain, with trails leading to the river valley. Features 4 bedrooms plus den, 2.5 baths, 10'–14' coffered ceilings, and transom windows that fill the home with natural light. Includes Sub-Zero fridge, gas cooktop, double wall ovens, new washer/dryer, and a spa-inspired primary suite with steam shower and private deck access. Walkout basement offers 3 bedrooms, rec room, fireplace, and in-floor heating with boiler system and new hot water tank. Solid build with upgraded Hardie plank siding, AC, and oversized heated garage with drain, hot/cold water, and dog run off man door. Chase the sun in the beautiful Rocky Mountain-inspired yard, complete with a hidden “wine time” retreat. Close to schools and the Currents of Windermere.
Address
3262 WHITELAW DR NW
List Price
$1,180,000
Property Type
Residential
Type of Dwelling
Detached Single Family
Style of Home
Bungalow
Transaction Type
Sale
Area
Edmonton
Sub-Area
Windermere
Bedrooms
4
Bathrooms
3
Half Bathrooms
1
Floor Area
1,778 Sq. Ft.
Lot Shape
Reverse Pie
Year Built
2009
MLS® Number
E4450391
Listing Brokerage
Rimrock Real Estate
Postal Code
T6W 0P7
Zoning
Zone 56
Parking
Double Garage Attached
Community Features
Air Conditioner, Ceiling 10 ft., Dog Run-Fenced In, Fire Pit, Walkout Basement, See Remarks, 9 ft. Basement Ceiling
Exterior Features
Backs Onto Lake, Fenced, Golf Nearby, Landscaped, Playground Nearby, Schools, Shopping Nearby
Interior Features
ensuite bathroom
Association Fee Includes
Professional Management
Heat Type
Forced Air-1, In Floor Heat System, Natural Gas
Construction Materials
Wood, Stone, Hardie Board Siding
Direction Faces
Northwest
Foundation Details
Concrete Perimeter
Garage Type
Yes
Roof
Asphalt Shingles
Access To Property
Paved










































































