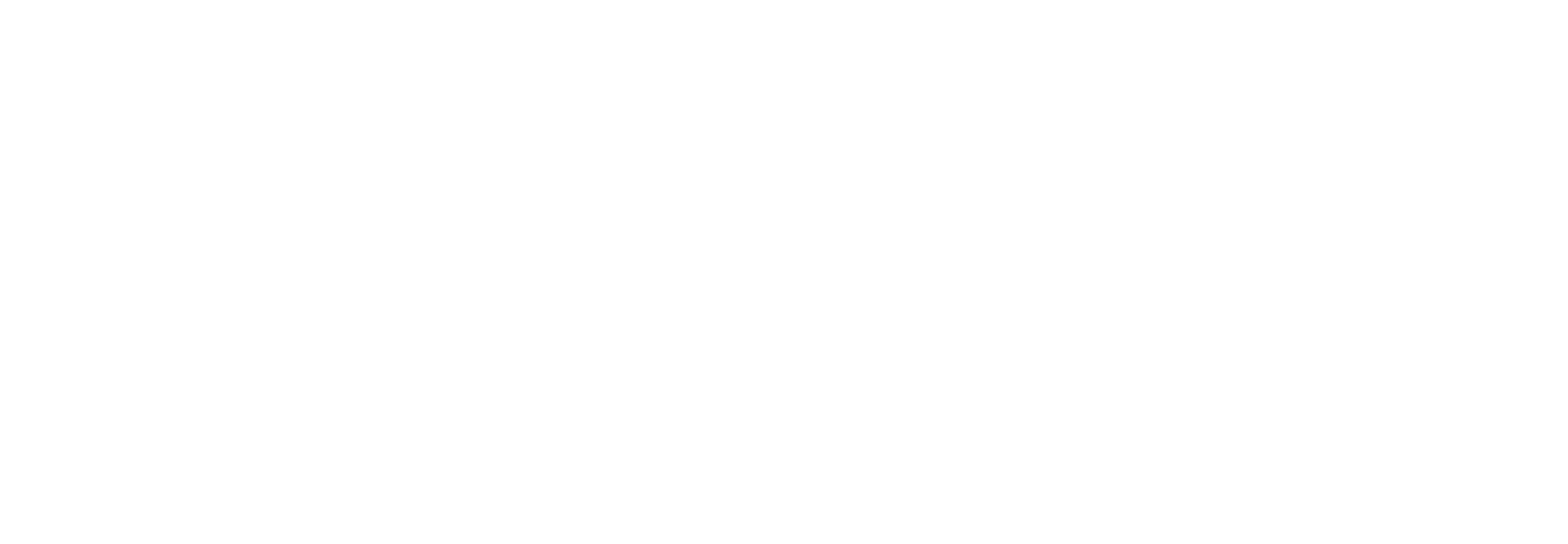Welcome to this original owner, no condo fee townhome, looking onto the Park in Glenridding Heights. With over 1,800 sq. ft. of finished living space, the inviting open main floor features a bright living room, large kitchen island with quartz countertops, stainless-steel appliances and powder room. Upstairs, a sun-drenched Primary retreat includes a spacious walk-in closet and 3-pc ensuite. Down the hall, two neighbouring bedrooms share a 4-pc bath. The professionally finished basement expands possibilities with a cozy fireplace rec room, office / guest quarters, 3-pc bath, closeted laundry room, & plenty of extra storage. Enjoy the outdoors with a front veranda and fenced backyard. The deck is fitted with a gas line and the established garden supplies strawberries, chives and chocolate mint annually. The double garage supports swift access to major routes, excellent schools, shopping and entertainment options alike. Professionals, families; this vibrant growing community has something for everyone!
Address
2294 GLENRIDDING BV SW
List Price
$469,900
Property Type
Residential
Type of Dwelling
Residential Attached
Style of Home
2 and Half Storey
Transaction Type
Sale
Area
Edmonton
Sub-Area
Glenridding Heights
Bedrooms
4
Bathrooms
4
Half Bathrooms
1
Floor Area
1,273 Sq. Ft.
Lot Size
2892.37 Sq. Ft.
Lot Shape
Rectangular
Year Built
2018
MLS® Number
E4457042
Listing Brokerage
The E Group Real Estate
Postal Code
T6W 3P5
Zoning
Zone 56
Parking
Double Garage Detached
Community Features
On Street Parking, Deck, Detectors Smoke, No Animal Home, No Smoking Home
Exterior Features
Airport Nearby, Golf Nearby, Landscaped, Playground Nearby, Public Swimming Pool, Public Transportation, Schools, Shopping Nearby
Interior Features
ensuite bathroom
Association Fee Includes
Amenities w/HOA
Heat Type
Forced Air-1, Natural Gas
Construction Materials
Wood, Stone, Vinyl
Direction Faces
South
Fireplace
Yes
Fireplace Features
Electric
Foundation Details
Concrete Perimeter
Garage Type
Yes
Roof
Asphalt Shingles
Access To Property
Paved










































