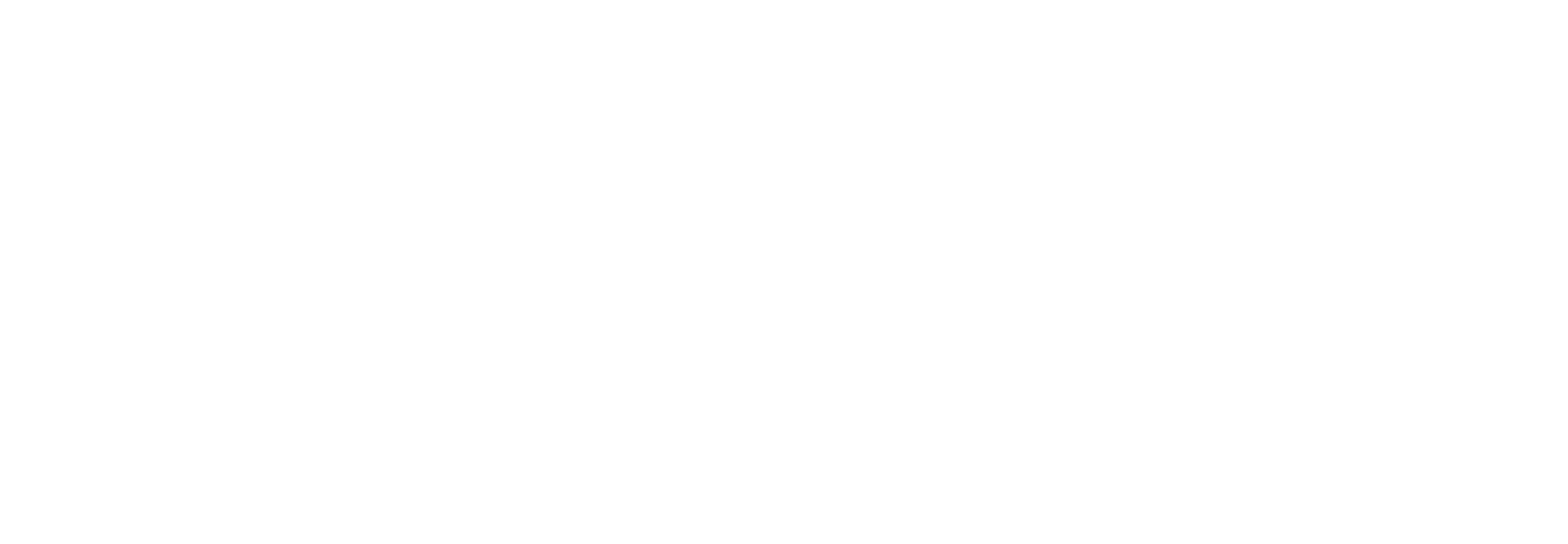Located within walking distance of schools and the Currents of Windermere, this home combines style, comfort, and energy efficiency. The main floor features 9’ ceilings, gleaming hardwood floors, and a bright south-facing living room filled with natural light. The gourmet kitchen offers rich espresso cabinetry, granite countertops, stainless steel appliances and a corner pantry, flowing into the dining area with patio doors that open to a fully fenced, landscaped backyard—perfect for outdoor living. Upstairs, a spacious bonus room with vaulted ceilings and a cozy corner fireplace creates the ideal family space. The primary suite includes a 5-piece ensuite with dual sinks and a large walk-in closet, complemented by two additional bedrooms and a 3-piece bath. Recent updates include a hot water tank (2023) and kitchen range (2024). Additional energy-efficient features include drain water heat recovery and an HRV system.
Address
716 ADAMS WY SW
List Price
$569,000
Property Type
Residential
Type of Dwelling
Detached Single Family
Style of Home
2 Storey
Transaction Type
Sale
Area
Edmonton
Sub-Area
Ambleside
Bedrooms
3
Bathrooms
3
Half Bathrooms
1
Floor Area
1,840 Sq. Ft.
Lot Shape
Rectangular
Year Built
2011
MLS® Number
E4457685
Listing Brokerage
Homes & Gardens Real Estate Limited
Postal Code
T6W 0K2
Zoning
Zone 56
Parking
Double Garage Attached
Community Features
Ceiling 9 ft., Exterior Walls- 2"x6", No Animal Home, No Smoking Home
Exterior Features
Fenced, Flat Site, No Through Road, Schools, Shopping Nearby
Interior Features
ensuite bathroom
Association Fee Includes
Amenities w/HOA
Heat Type
Forced Air-1, Natural Gas
Construction Materials
Wood, Stone, Vinyl
Direction Faces
North
Foundation Details
Concrete Perimeter
Garage Type
Yes
Roof
Asphalt Shingles
Access To Property
Paved Driveway to House



















